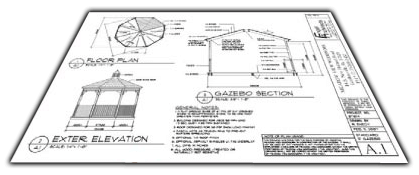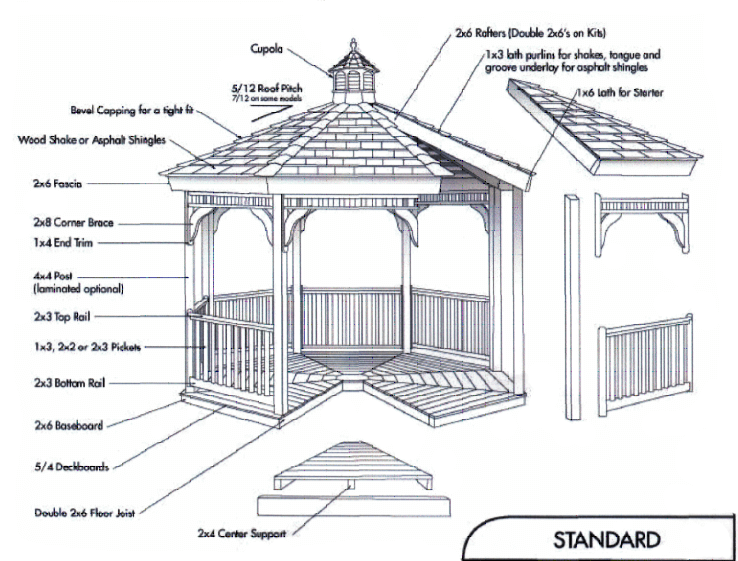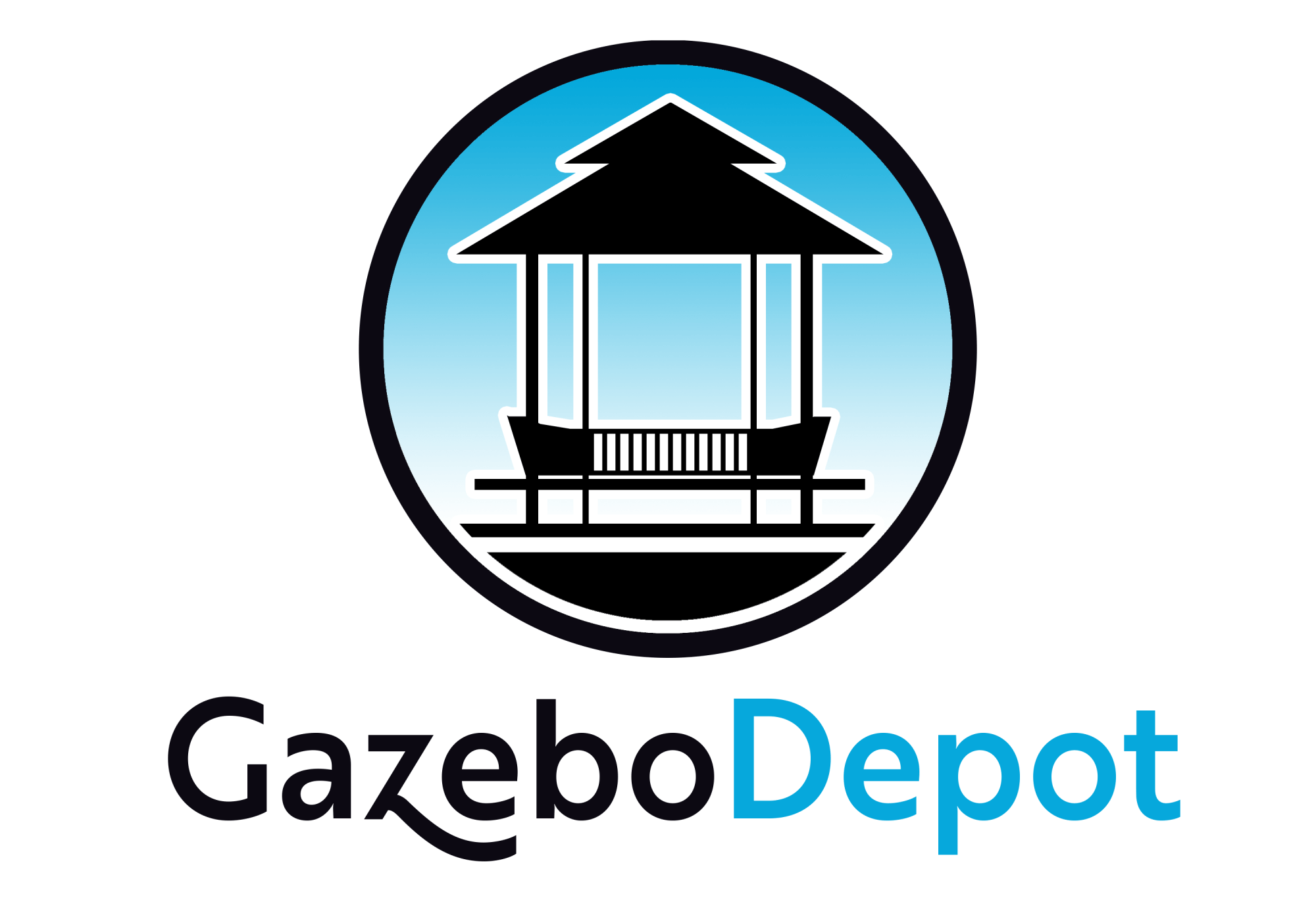
We use only #1 Grade Kiln Dried Pressure Treated Southern Yellow Pine & Knotty Cedar. Clear Cedar is available upon request for an additional cost.
Our Kits have a Double 2×6 Floor Joist, Double 2×6 Rafters,5/4″ Deck Boards, 2×4 Center Supports w/ a 2×6 Baseboard. Bottom & Top Rails are 2×3 with your choice of 1×3, 2×2, or 2×3 pickets for the rail sections on the Bottom & Top. We offer Laminated 4×4 Posts and we can upgrade to optional 6×6 Posts if you like. 2×8 Top Plate to attach the Roof to the Gazebo,Corner Braces are 1 1/2″Thick x17″L x7″Short End and are also a Structural requirement as well. 2×6 Fascia, The underneath standard is 1×3 Roof Lath for Cedar Shingles and a Tongue & Groove Underlay for Architectural Asphalt & Slate Shingles as required per roofing codes. Most of our Gazebos are designed with a 5/12 pitch and some even 7/12 pitch.

Please call Gazebo Depot or their dealers for questions Toll Free 888-243-2410 or 406-441-1552
Posts are 90” Long 74” from top of Deck to bottom of Upper Rails Bottom Rails are 32 “H
Architectural Asphalt Shingles,Cedar Shingles,Metal & Composite Slate Shingles are avialable.
Beveled Ridge Caps
Louvered Ventilated Cupola
1×3 Roof Laths
#1 Kiln Dried Pressure Treated Southern Yellow Pine
Stainless Steel Screws,Hot Dipped Zinc Coated Galvanized Fasteners
2×2 Upright Picket Rails
All Kits have Double 2×6 Floor Joists and Double 2×6 Rafters for maximum support
All sections are screwed with stainless steel wood screws
Engineered Drawings available upon request Simpson clips, truss straps & thru bolts are available for Hurricane pack.



